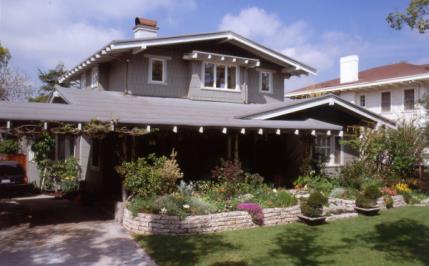This 1910 bungalow became a two story house with the addition of a new master suite. Our design models a familiar type of period, the airplane bungalow, thought to resemble a cockpit over its wings. U-shaped floor plan created an outdoor terrace. Owners decided to enclose this space for year-around use as a solarium. We left original form and exterior finishes inside so it would be clear what happened.

