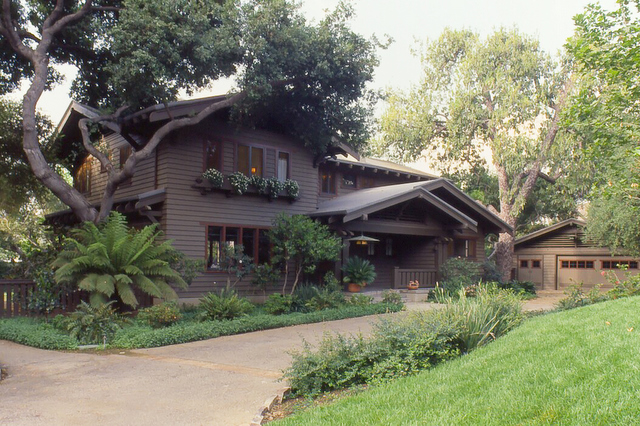We completely restored the 1909 Ashbourne house by architect Frederick Noonan. Entry and principal rooms on first floor were restored closely to original design, but bedrooms and baths on second floor were reworked. Although new, we modeled existing details, and they appear appropriate for the period. Roofs were restored with original integral gutters, roofing and exposed rafters.

