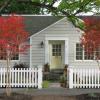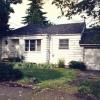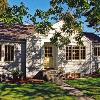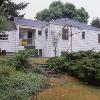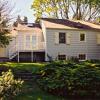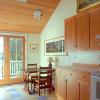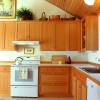To enhance the "Cape Cod" character of this 1940 house in Wedgwood neighborhood of Seattle, hipped roofs were extended to full gables and corner boards were added to frame each wall and emphasize vertical proportions. Sash and doors were replaced in mostly existing locations, and portico entry and picket fence were added. Fiberglass roofing was replaced with cedar shingle and barn ridge to vent attic.
