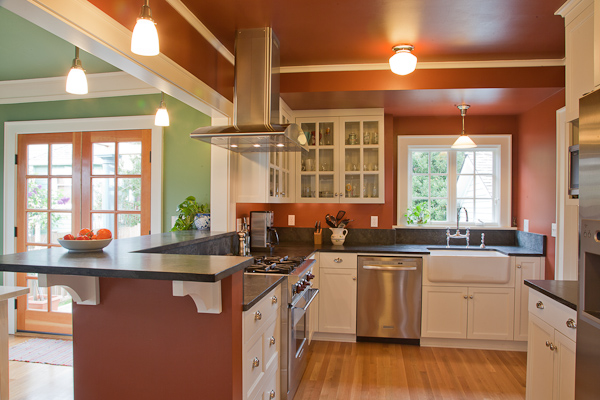Most kitchens from the period 1900-1950 seem to us too small and isolated. It is unusual to find one today that has not been remodeled at least once. Design challenges continue to be finding best use of space, circulation and flow, opening spaces to one another and providing garden access. Here, wall between dining room and kitchen was removed, and a porch was absorbed into new kitchen. New back door and deck open from dining room.

