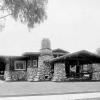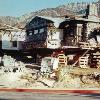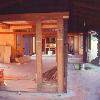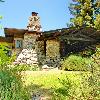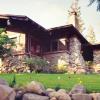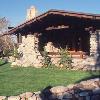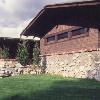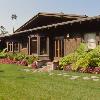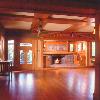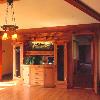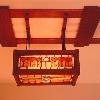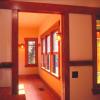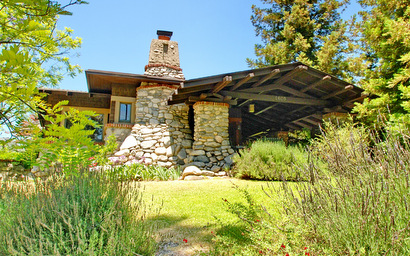Arts & Crafts (1910) Parsons House by architects Arthur and Alfred Heineman was saved from demolition, moved in sections and restored on a new site several miles away. Boulder columns, chimney and base had to be rebuilt, but closely match their original appearance. Every surface was restored as the building slowly came back together. We added a new kitchen, family room, master bath, detached garage and studio.
