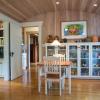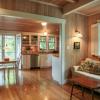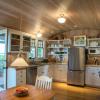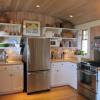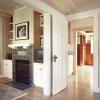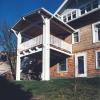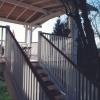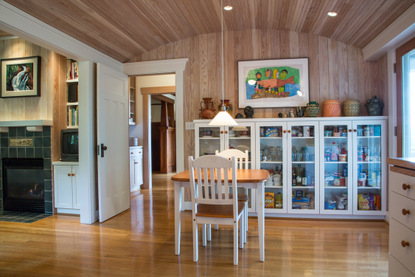Original entry, living and dining room of this 1908 West Seattle bungalow had been preserved, but kitchen and service areas were poorly remodeled before our client bought the house. We redesigned this space for a new kitchen, family room, pantry and bath. We also added a tree top covered porch for view and outdoor eating next to kitchen.
