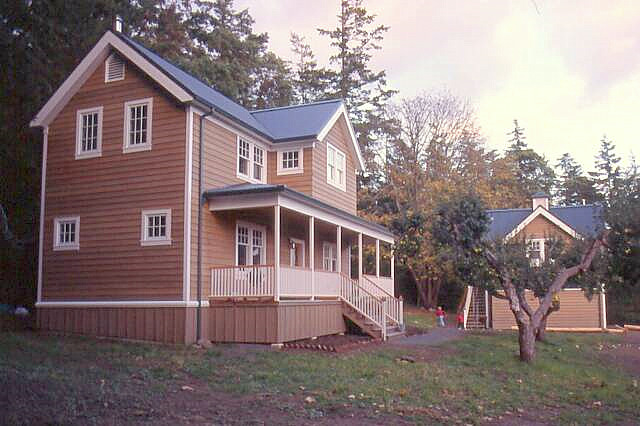Our additions to a well established Orcas Island, WA, summer camp included several new buildings designed to appear familiar, and as if they had always been there: Garden House and adjacent Carriage House were located above an enclosed garden with Garden Workshop below. Elsewhere, on a wooded site overlooking the water we designed Holiday House for the Headmistress of girls camp.

